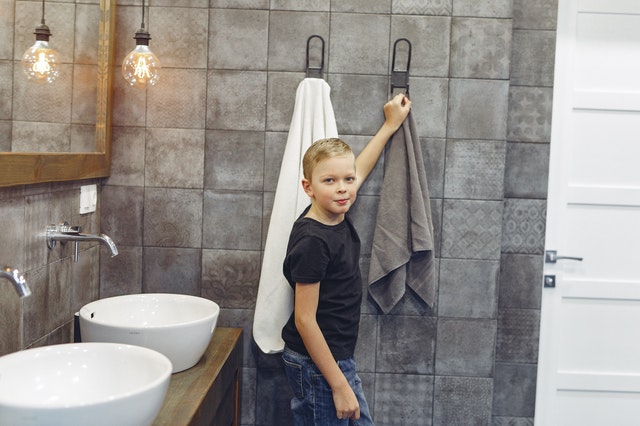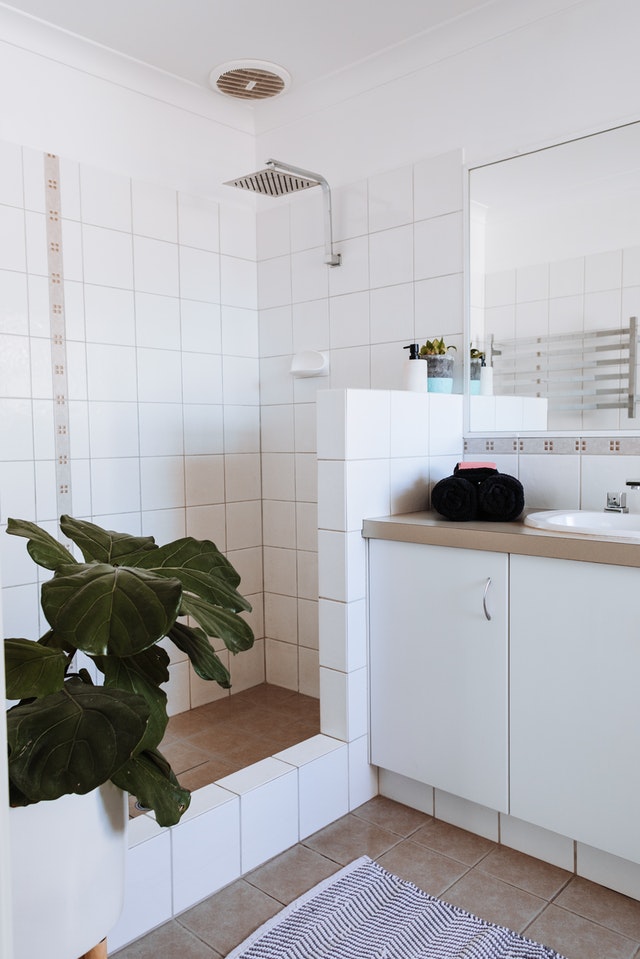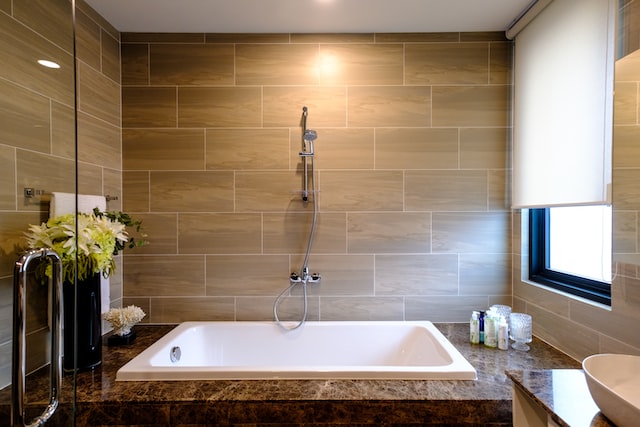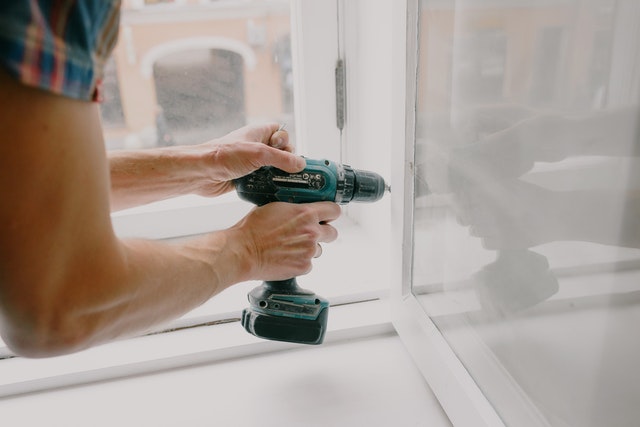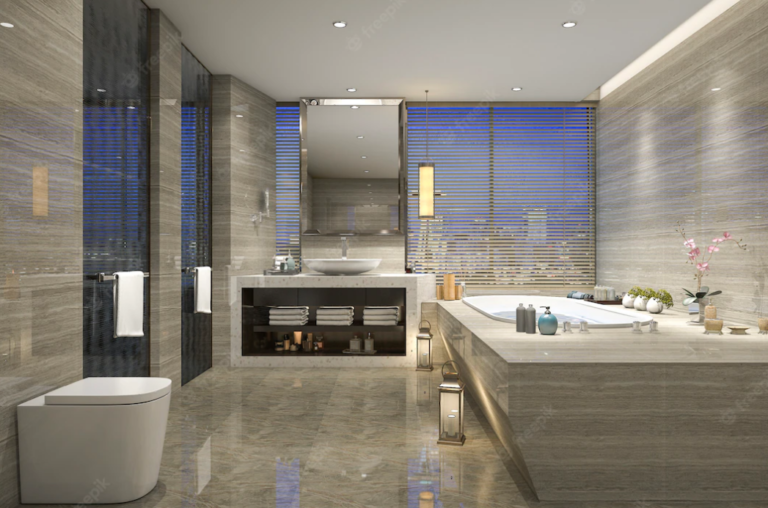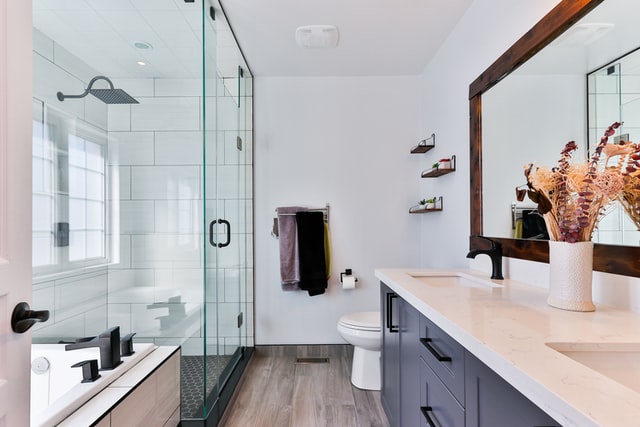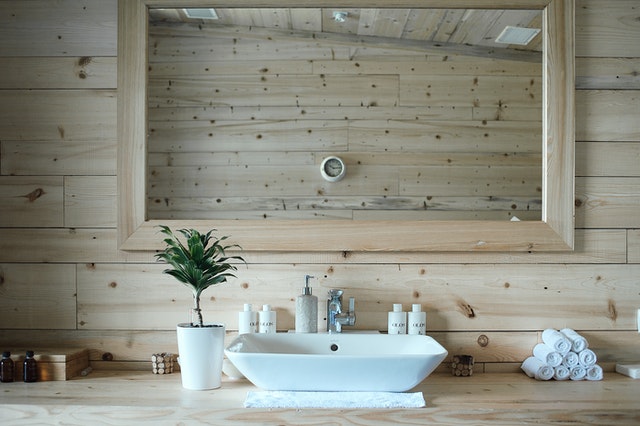This is an excerpt from the Book called “Stanley Complete Baths” by Des Moines, Lowa. Continue reading to learn more about Tiling Walls, thanks to the author.
To make your installation of wall tile easier, you’ll need to make sure it’s smooth and level and free of any substance that would interfere with the action of the adhesive. Once you’ve prepared the surface, establish layout lines in both a vertical and horizontal plane.
Wall tiles are affected by gravity and tend to slide down the wall during installation. Organic mastic is one solution-tile sticks to it almost immediately. Mastic is not as strong as thinset mortar, however, and not as water-resistant. You can keep tile that’s embedded in thinset in place with spacers, nails, or tape.
If you are tiling a wall and a floor, tile the floor first so you can continue the grout joints up the wall in the same pattern as the floor. Install a cove base. If you are tiling adjacent walls, set the back wall first. Tapered edges on a side wall are less visible.
Prestart Checklist
Time
Wide putty knife, 4-foot level, sanding block, small sledge and cold chinsel, stud finder, tape measure, chalk line, utility knife, carbide scriber, margin trowel, notched trowel, straightedge, cordless drill/driver, grout knife, snap cutter or wet saw, tile nippers, masonry stone, caulk gun, hammer, grout float
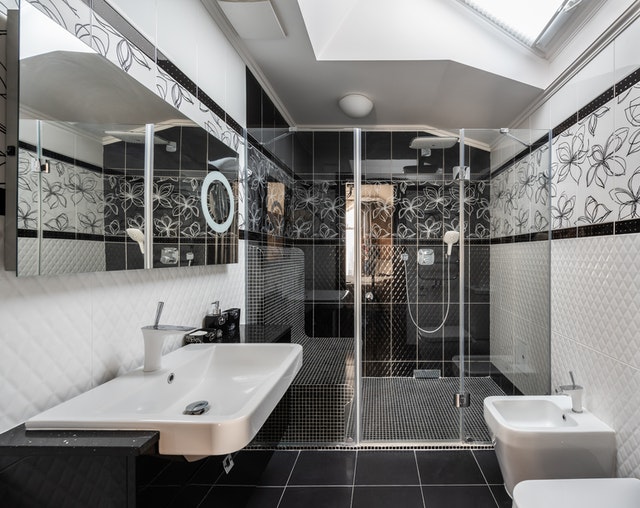
Skills
Reading level, troweling, laying tile, grouting
Prep
Repair structural defects
Materials
Deglossing agent, release agent, bucket, thinset, dimensional lumber for battens, backerboard, screws, tape, tile, spacers, caulk, grout, rags, sponge, water, tile base or bullnose, nylon wedges, nails
A. Preparing The Wall
- Remove any wallcovering and degloss paint. If removing wallpaper, sand or use wet sponge to clean off the residue of glue and paper. Make sure the surface dries completely before applying adhesive to it.
- Using a 4-foot level, examine the wall in sections, marking high spots, depressions, and other defects that would interfere with the tile. Pay close attention to corners to check for plumb. Use care in your survey of the wall at this stage-it will save time later.
- Skim-coat a layer of thinset on any walls that are out of plumb and fill depressions. If installing backerboard on studs, mark stud centers on the ceiling. Cut and fasten backerboard, centering its edges on the studs. Position the backerboard sheets in a pattern that will minimize cutting and waste.
What If
There’s A Window On The Wall?
Windows complicate wall layouts. If possible arrange the pattern with a full tile around the perimeter of the window and cut tiles at the edges of the wall. You can achieve this balance fairly easily if the window is centered and if tile covers the surface evenly or leaves at least a half-tile at the corners.
If a perfectly balanced layout won’t work, try adjusting the grout lines or inserting decorative tile. Trim tiles at the window’s edge might even out the layout. Install the window tiles first to establish the grout lines field tile, then tile the remainder of the back wall, working upwards.
B. Making Layout Lines
- Set a 4-foot level vertically on the wall about 2 feet from a corner, over a grout joint. If the wall meets at an outside corner, set the level where the inside edge of a bullnose will fall. Pencil a line down the level; extend it to the floor and ceiling. Repeat the process on the horizontal plane.
- Measure up from the horizontal line a distance equal to the size of your tile and mark the wall at this point. Continue marking the wall in the same increments. Using a 4-foot level, mark the wall across from these points and snap layout grids so you can keep each horizontal course straight.
Refresher Course
Installing Backerboard On Walls
- Nail blocking between studs to support joints, if necessary. Apply construction adhesive to the studs. Screw the board to the studs and blocking. Rest the next sheets on ⅛-inch spacers (8d nails) before fastening.
- Use 2-or 4-inch gummed tape over each backerboard joint. Press the tape into the joint and unroll it as you go. Use a utility knife to cut the tape at the end of the joint.
- Apply a thin coat of thinset mortar to the taped joint with a margin trowel. Trowel on enough mortar to fill the joint and level it with the backerboard. Feather the edges smooth with a square trowel or drywall knife.
C. Laying The Tile
- Mix enough adhesive to cover the size of a section you can lay within its working time (the amount of time it takes for the mortar to set and become unworkable). Work from the bottom up, spreading the adhesive evenly and combing it with the notched edge of the trowel. Start at the bottom, pressing the tile into the mortar with a slight twist.
- Continue laying the pattern of your choice, using spacers if your tile is not lugged. Note the placement and position of the spacers (above). Setting the spacers flush with the surface of the tile will make them difficult to remove. Inserting them with one tab in the joint makes them easy to remove. When the field tile is set, cut and install the edge tiles.
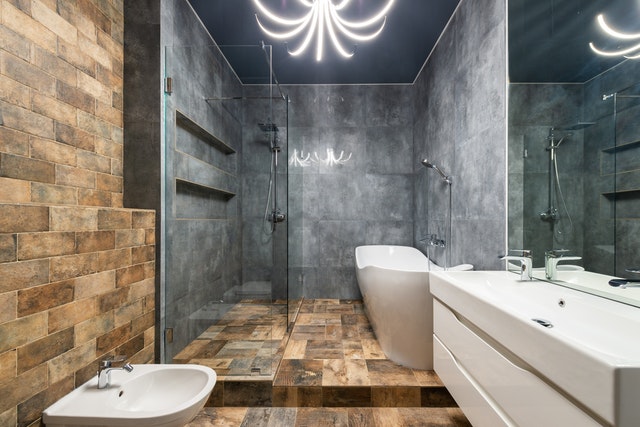
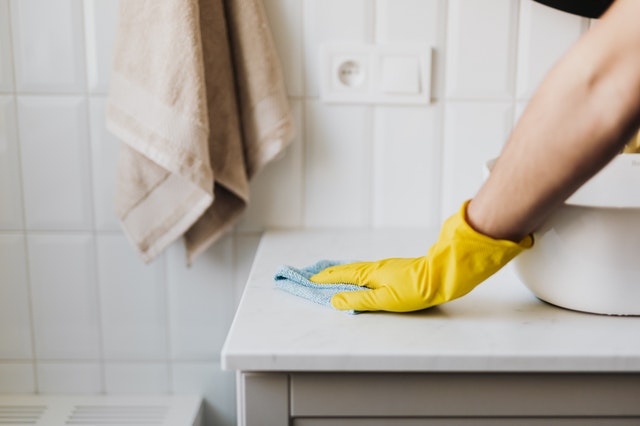
Keeping The Tiles On The Wall
If you’re not using a coved base and your layout results in cut tiles at the floor, tack a level 1×or 2×batten along the plane on which your first full tiles will be laid. The batten will keep the first row level and prevent the tiles from sliding down the wall. Even with a coved or a batten and spacers, you may have to take extra precautions to keep the tile on the wall while the adhesive cures. Drive nails partway into the wall at least every third of each tile’s length and tape the tiles with masking tape. If your layout calls for a coved-tile base, install it first, leveling it with nylon wedges. Then tile up the wall.
What If…
Tiles Are Lugged (Prespaced)?
Lugged tiles make it easy to space wall installations. They come with small bisque lugs raised on the edges and don’t require additional spacers to keep them aligned.
Because the lugs are fired into the tile at the time of manufacture, they don’t allow you to make the grout joints narrower. Determine the actual dimensions of the tile when you purchase it so you know how much space each tile actually covers.
D. Grouting the tile
- When the adhesive has cured to the manufacturer’s specifications, inspect the joints for excess adhesive. Use a utility knife or grout knife to remove any adhesive left in the joints and clean any excess off the tile surface. Mix enough grout to cover a section and force it into the joints with a grout float, keeping the float at a 45-degree angle. Work the float in both directions to fill the joints; work diagonally to remove excess grout.
- When the grout has cured enough that a damp sponge won’t pull it out of the joints, scrape off the excess with the float held almost perpendicular to the surface. Clean the surface and smooth the joints with a damp sponge, then repeat the cleaning with clean water and a clean sponge. When a haze forms, wipe it with a clean rag. You may have to wipe with some pressure to remove the haze.
What If…
The Wall Has Electrical Outlets On IT?
Unless you have removed the wall covering, the finished tile surface will extend beyond the edges of electrical outlet boxes. As a result the receptacle screws may be too short to anchor the receptacle. A box extension will remedy the problem, but if local codes don’t require an extension, you can fix the problem by using longer screws.
First turn off the power to the circuit and remove the cover plate and receptacle screws. Remove one receptacle screw completely so you can take it to the store to buy a screw ½ inch longer. Push the receptacle into the box and out of your way.
Cut the tiles to fit around the box. Then cut V-shape notches (use tile nippers) that line up with the tabs and screw holes on the top and bottom of the box. Spread adhesive to within ¼ inch of the box and embed the tile. When the mortar cures, pull out the receptacle from the box and fasten it with the longer screws inserted through the notches.

