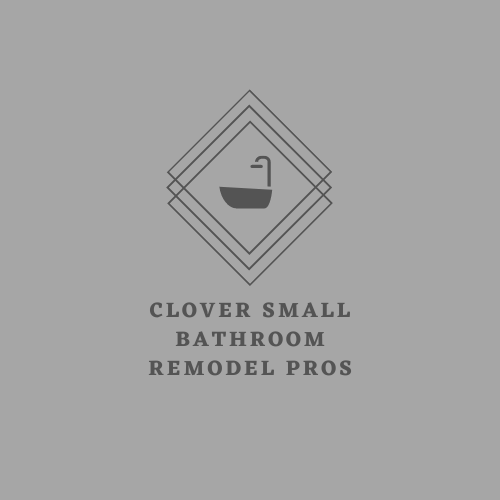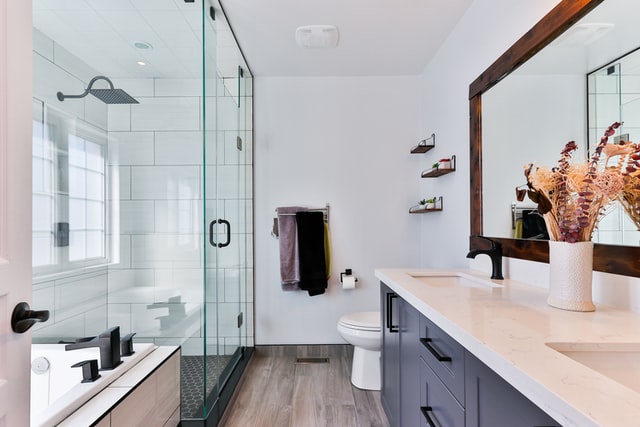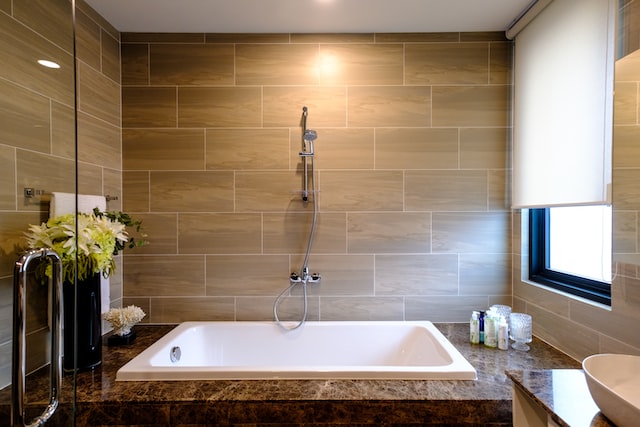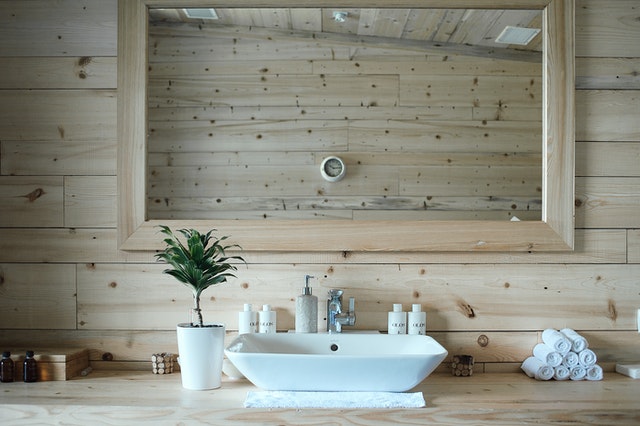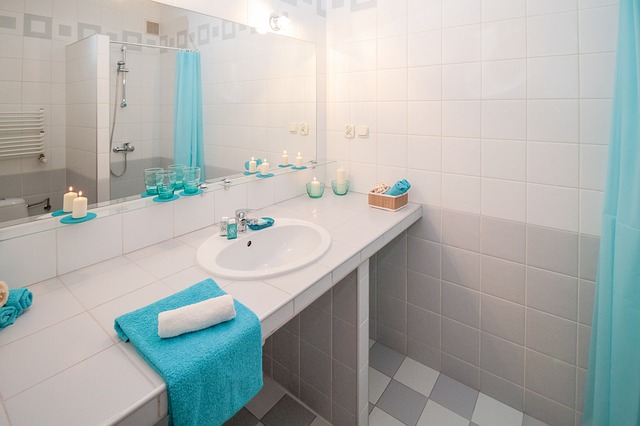Planning A New Bath
This is an excerpt from the Book called “Stanley Complete Baths” by Des Moines, Lowa. Continue reading to learn more about Planning A New Bath, thanks to the author.
Many bathroom remodeling projects begin with a trip to the home center to gather ideas or just to see what’s out there. There’s nothing wrong with that, but don’t start bringing new fixtures home just yet. You’ll create a much more functional and useful space by making specific by making specific plans.
Planning is a process, and it begins with lists. The first list is a wish list-a written collection of everything in your existing bathroom that everyone in the family wants changed. That’s probably easy, but you can use the questions in the chart below to make sure you haven’t left anything out.
After you’ve got everything on paper, it’s time to pare it back to a list of what you need-with an eye toward practically and your hand on your pocketbook. Maybe a new whirlpool tub would be nice, but it also might mean beefed-up flooring, new wiring, an additional circuit, and more floor space. A shower tower might be an effective compromise, and it could also open up space for more storage or a larger vanity.
How Much Space?
Practical planning will be affected by the available space in your bathroom. Sometimes an existing bath might seem too big, especially in rural homes. Most often though, the bathroom will be small, especially in urban homes built in the first half of the last century, when the bath was stuck in space left over or borrowed from bedrooms.
In an overly large room, you may have trouble coordinating the space and keeping it from feeling cavernous. Here’s where short walls can come to the rescue, dividing up the space into areas that create privacy and spatial balance. By comparison, a tiny bathroom can present you with different design opportunities. You can make it larger by invading bedroom closet space. You can make it look larger with mirrors, lights, and accents. Or you can surrender, change its use, and turn it into a guest bathroom (a decision that requires a new bath somewhere else for the family, of course).
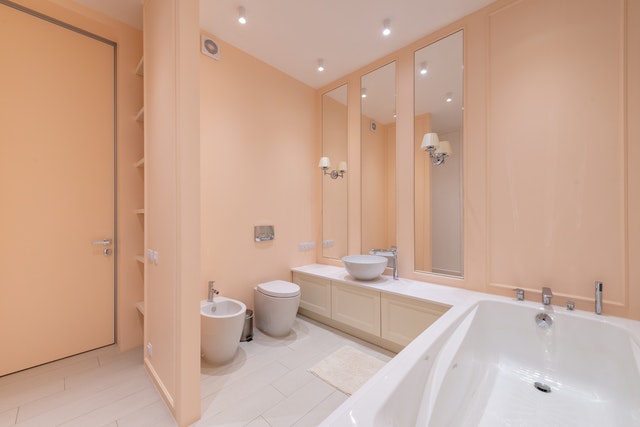
Priority Needs
Once you establish the must-have elements of your new bathroom, put them in some kind of priority order. Then group them into categories-architectural alterations, major fixtures, floor and wall surfaces, and cabinetry. This is the order of things as they drive your budget. Installing a skylight, tearing out a wall and building a new one, installing a new tub, sink, or toilet, perhaps running new lines for them, and replacing windows are items that will consume the greatest portion of your budget. You need to account for them first before you attend to details such as faucet style and color.
Planning Help
Even if you plan to do the construction work yourself, you may find that engaging the services of a professional planner can save you time and money in the long run. Rather than waste time trying to make tough planning decisions, why not let someone else help you make them? Once the planning decisions are made, construction decisions become minimal. You can get three levels of help from different pros.
An architect can help plan your bath, draw the plans for all the systems-structural, plumbing, electrical, and heating and cooling-and turn them over to you for implementation. An architect can also supervise the work of any contractors.
An interior designer whose specialty is bathroom work won’t be able to address structural or engineering details, but can bail you out when you’re having trouble with the layout, materials choices, and the overall style of your bath. Look for the professional seal of approval-certification by the National Kitchen and Bath Association (NKBA). A designer receives that designation only after completing instruction and mastering the requirements of a rigorous training program.
A design/build firm will both design your project and build it for you. If you’re intent on building the project yourself, you may find such a firm reluctant to be engaged for just the design services.
Making A Wish List
Get the family together for a freewheeling discussion. Make a list of changes everyone wants, using the questions below to prompt the conversation.
- Does the amount of space in the bathroom allow for convenient use by everyone who uses it at the same time, or do you have to schedule your use of the space?
- Do you need a shower or a tub? Or both?
- Do the children need a bath of their own to free up space for the master or family bath? What changes need to be made to make it safe?
- Is the location of the bathroom convenient to the bedrooms? Does the bath have its own clear access from different areas of the house, or does bathroom access require passage through other rooms?
- Does the door hinge conveniently to the hallway and the bathroom? Would changing its hinges improve convenience, safety, or access by handicapped individuals?
- Are there sufficient electrical outlets and are they easy to get to? Are they located on one or both sides of the sink or in an over-the-sink light fixture? Are they GFCI protected?
- Does the bathroom have enough towel bars for family members and guests? Are they located near the tub and sink? Does anyone want towel warming racks?
- Is there a place for everything associated with bathroom use-towels, laundry, bathrobes, cleaning supplies?
- Do you need more sinks? Or a large one? More counter space?
Master, Half, Or Family Bath?
The results of all your list-making will lead you to the second phase of the planning process-establishing the size of the bathroom so it will comfortably meet your needs. Bathrooms fall into three general categories-master baths, half baths, and family baths.
Master Baths
Large, luxurious, and often designed as a “home” within the home, a master bathroom creates a sanctuary for the owners of the house-usually right next to the master bedroom. Its design doesn’t absolutely convey that it’s off-limits to other family members, but it comes close. Because it’s an upscale version of a full bath, it houses a sink, tub, and toilet, but doesn’t stop there. In top-of-the-line master baths, you’ll find everything designed for two. An oversize tub and generous walk-in shower, one or both equipped with massaging water jets or steam: two sinks in a large double vanity-lavish surfaces such as stone and decorator tile, are features considered “normal” for a high-end master bath.
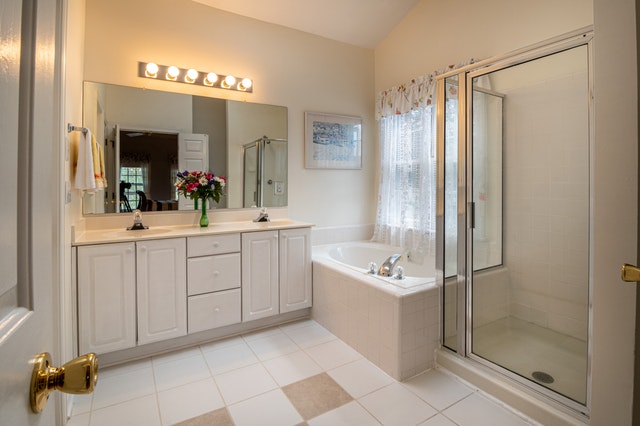
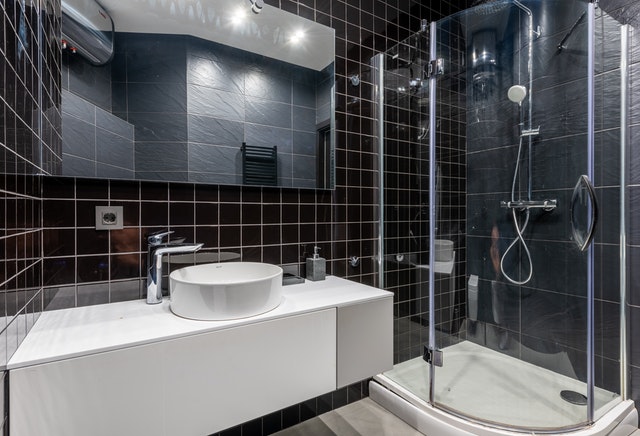
Not all master baths need to be created equal, however. For example, if no one uses a tub these days, put an angled shower in a corner or slip one into an alcove. That will open up space you can use for a double vanity and increased storage. If two sinks aren’t in the budget, install a large unit with double faucets. Don’t scrimp on counterspace, however-you’ll need plenty of surface area for toothbrushes, hairbrushes, dryers, and cosmetics. You can forego the steam room, of course, but think twice about scratching the whirlpool off your list. The current demand for whirlpool tubs has driven the price down-a number of models are quite affordable. Dispense with marble tile and opt for colorful laminates and ceramic tile, adding tile borders and strategically placed accents, and you can create a luxurious master bath on budget.
Half Baths
At the other end of the scale is the half bath, so named because it contains only a toilet and sink. “Powder room” is another name for it. Usually located on the first floor (with doors that open to a hallway and not the dining room or living room), it is often intended for visitors and used to eliminate traffic jams at the main bath.
You don’t need any more than a 4×5-foot area for a half bath. Even 3×6 will do. That makes it a practical conversion for unused space tucked under a stairwell or into a large half-filled closet. And even though it’s the abridged version of a full bath, it can still pack a design wallop. This is the place to let your creativity loose. It’s perfect for offbeat design schemes, brash colors, and eclectic accents. Because the space is small, you can splurge a little on fancy faucets and surfaces. If your guest bedroom needs a separate bath, add a shower stall to create a three-quarter bath.
Family Baths
This is the one-size-fits-all version of the bathroom, and it often comes (or has to fit) in a small package. Many family baths perform perfectly well in a 5×7 space.
Located near the bedrooms of the family members who will use it, it may have to accommodate more than one person at the same time. Dividing the space into zones of use with short walls will allow you to get the most out of the space. What matters is what the walls are made of. Solid partitions will block the light and make the room feel cramped. Using glass block or translucent materials like frosted glass will separate the zones and still leave the room feeling open. Enhance this effect by adding a skylight or new track lights and wall sconces on either side of the mirror.
A change in lighting, a refinished tub, and new color-coordinated fixtures can make over a family bath with very little cost. There’s no reason to go the expense of altering the plumbing if it’s in good shape. Where you might want to spend a little more for looks is on the faucets. Even such a small detail as a fancy faucet can brighten up the whole room. Besides, cheap faucets don’t last and will cost more to repair in the long run.
Kid Proof The Family Bath
At a certain age, kids grow up and will use the bathroom without needing supervision of a parent. Plan now for their increased independence and safety.
Single-handled faucets are easier to reach and require less leverage to turn on and off. They will minimize dangerous overreaching by young children, and the fixtures will still look good years from now.
Antiscald guards will protect them from hot water surges when someone turns the water on in another room. An adjustable showerhead can help prevent falls. So can friction strips on the bottom of the shower or tub.
Grab bars will make the space safer not only for the kids, but for mom and dad, too.
Lowered sinks or a split-level vanity might be a luxury, but you can employ solid, rubber-tipped one –level step stools or a vanity with a pullout step that makes washing up safer.
Stanley Pro Tip
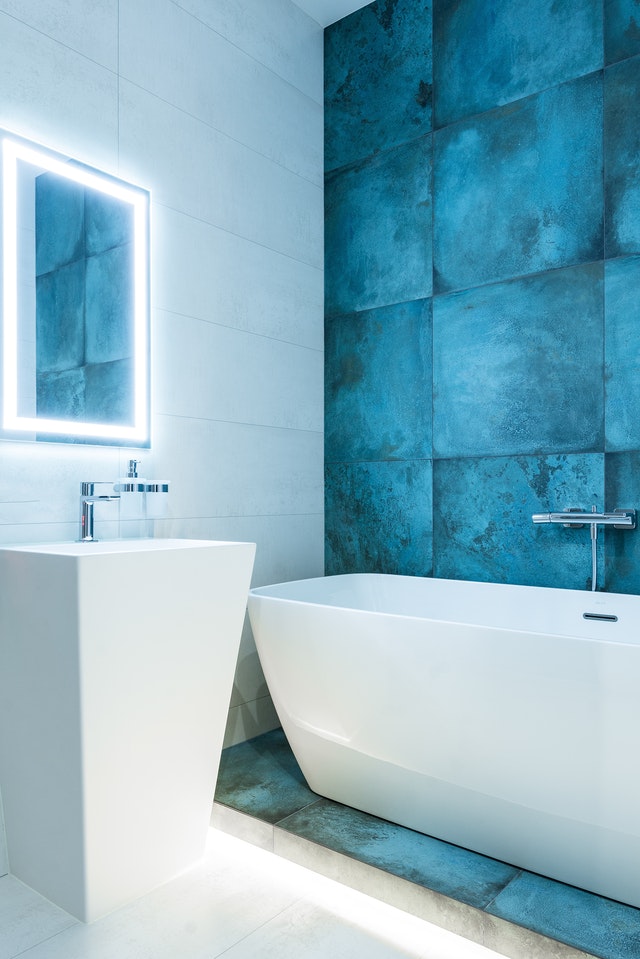
Avoid The Bath In A Box
A bathroom is a box, but that doesn’t mean its shape has to limit its styling. Don’t just “think outside the box,” open it up.
A bathroom has six-sides-start with the ceiling. Incorporating a skylight not only breaks up the empty space above, the light that floods in can effectively double the apparent size of the room. You can open up the walls, too. Add a deck on the bathroom side and a door to the deck to create a solitary getaway for morning coffee. Replace an old window with a greenhouse kit-with a few container plants, you’ve got a second-story garden. You’ll also be amazed at how much light this small change will bring in. Or add a new exterior door to a first-floor bathroom and it can spill out to your private morning patio.
